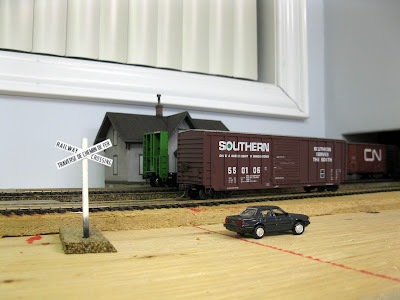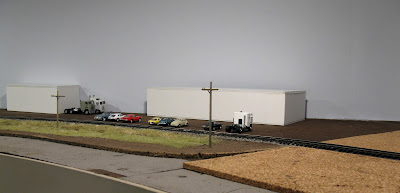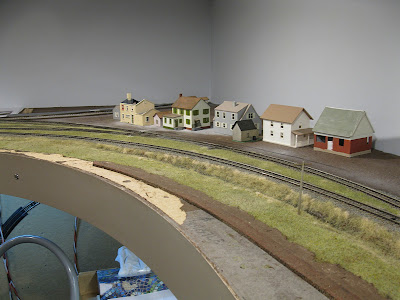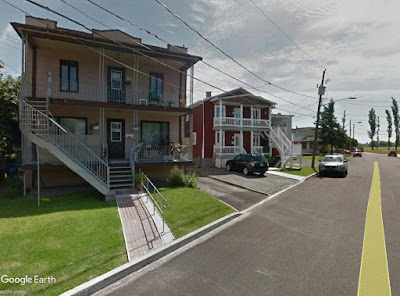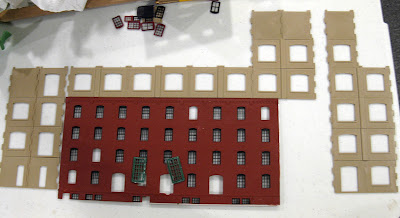For some
reasons, I spent December 31th painting and building freight cars for Harlem
Station while revisiting the interchange layout I was working on. Though these
designs have probably no chance to see the light, I find the process amusing
and I always learn something while doing so.
With this
first concept, I ask myself what would become of this layout if it was located
in a small 10’ x 12’ room and incorporated continuous run capabilities. Also, I
thought it could be set in the steam era just for fun. Then came the idea to
base the design on Erie, PRR and NYC. Mind you I didn’t bother with any
prototype and used my common sense railroad knowledge. It was a matter of
setting the flavor and having a good reason for double mainline and important
junction. As a matter of fact, when I later checked up old Erie track diagrams
and Morning Sun books, it became apparent I nailed what used to be a common
sight on Erie (and any railroad in North America).
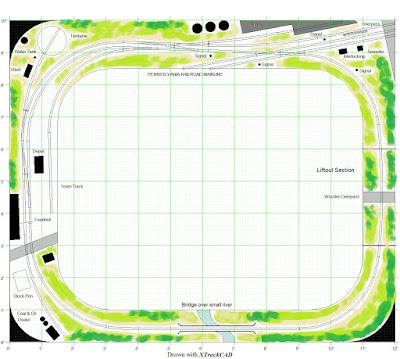 |
| A small town in 10' x 12' |
Basically,
the layout represents a small town located at an interchange between a major
double mainline (imagine Erie New York-Chicago trunk line) and a small feeder
line that probably link some other railroad, probably PRR. I drew inspiration
from areas in Pennsylvania, including the large bridge over Erie tracks in
Corry and Erie’s nearby branchlines.
Now,
imagine you start your session with an 8-car freight train pulled by a 2-8-0,
it could even be a mixed freight if you want. The starting point is somewhere
near the liftout bridges and you run “eastward” crossing the large arched steel
bridge over a PRR main line. Once in town, you take your orders so you can pull
and set cars on the interchange with the trunk line. Once done, you can start switching
the various industries before calling it a day, reversing the loco on the
turntable, fueling the tender and preparing yourself for the trip back to your
originating point. Nothing complicated, but nothing boring either. The
operation involves many different moves and can quickly get time consuming.
The layout
itself is built around “vignettes”. It’s a figment of my imagination. However,
it tries to incorporate stuff that would make sense back then in one single
town. You basically have the “Junction”, the “Depot” and the “Countryside”.
 |
| Handling coal can be as simple as can be (credit: picture shared by Jim Six on MRH) |
As for the
industries, one large plant exists near the interchange where it is logical to
find it. With its 5 different car spots, it requires planning to be served
adequately. The other industries are a bunch of classic small town customers
found in any rural district. While I put a few on the track plan, they could be
anything else and organized in a different manner. This is the kind of stuff
you adjust while building the layout. But generally, stuff like a feedmill, a
grain elevator, an oil & coal dealer, a freight shed or a lumber yard would
do the job. Using valuation maps or old photographs of a real place could help.
 |
| A generic 50s rural community annoted by Jim Hediger in Model Railroader (credit: Kalmbach) |
Then we
have the station’s team track. It could be an interchange with another
branchline or connecting road… or just a track behind the station where you can
handle all kind of freight. The “behind-the-station” team track used to be a
common sight not so long ago and it always looks good on a layout. Once again,
the modeler will have to decide for himself. As for me, I’m up to keeping
things simple here. I consider one long team track would be quite enough. I
imagine a few LCL boxcars there, maybe a small loading ramp and a few coal
hoppers with a conveyor.
 |
| Water tank in Pine Valley Yard, Dillonvale, OH (credit: unknown) |
The engine
facilities are Spartan. The reason is simple; Erie was converting to diesel
quite fast in the early 1950s. By 1952, only a handful of steam locomotives
were on revenue service. Thus I consider the facilities have been demolished to
a great extent few years ago, only keeping the weed-filled turntable, the steel
water tank and water spout. One could add more structures like a tool shed, but
I feel keeping things minimal will make them believable. Also, a smaller
facility can be blended easily into the surrounding scenery while dealing with
a roundhouse can be a slippery road.
In that regard, Don Hanley recently commented on MRH Forums about Jim Six's layout that:
"Small turntables like ones the photos you posted were not limited to end of the line. The Erie used these to turn the locomotive of the locals at the end of their run so they could head back to the appropriate yard. I suspect that in the time period you are modeling there would be recycled turntables scattered along the line of just about any railroad for the same purpose. I don't recall ever seeing this feature is modeled on layouts I have visited. and it's a shame. Turntables do not need to be limited to the terminal area only as most model railroaders seem to do."
Don's comment also listed a few recycled small turntables that were located near interlocking towers and junctions along the Erie mainline, in a same fashion as implemented on my layout. Once again, I certainly share Don's view that lone turntable in the wild are one of the most underrated element in model railroading.
 |
| Erie train over Wanaque River bridge (Credit: David Mainey, www.steamlocomotive.com) |
From a
scenic perspective, most areas would be surrounded by fields, woods and fences.
I would keep things mundane as much as possible. However, the junction with the
trunk line would be a good place to go forward with detailing and signaling (probably
dummy but functional). Also, on the other wall, I added a long steel bridge
over a marshy river. This kind of scene is generic yet always powerfully evocative.
It could also be replaced by a low wood trestle, a stone culvert or a concrete
underpass.
 |
| Keep grade crossings simple (credit: unknown) |
You’ll notice I try to keep grade crossings at minimum. While they
are interesting visually and during operation, when you have too much of them
on a very small continuous loop, they quickly get tiring. Better build a great
one that becomes a railfan spot than multiply mediocre ones. It’s the reason
why I prefer to install a small wooden overpass on the liftout section to work
as a scenic divider.
 |
| Salem Road Overpass (credit: Scott Steeves, www.historicbridges.com) |
Finally, I
designed the layout in such a way readily available items could be used. The
reason is that most modellers don’t have time to do everything. As much as I
love replicating prototypes as close as I can, we all face limitations. Since
this layout isn’t based on nothing real, I think it could be built using
commercial parts. Tracks are PECO code 83 so there is no need for ugly ground
throw or motors. Curves are large and gentle to ensure smooth operation and
realistic appearance, mainly about a 36” radius on average. Buildings are
mainly picked among the Walthers Cornerstone series. While I generally get sick
seeing these buildings everywhere, a few of them are so grounded in real life
prototype they do the job neatly. My personal choice would be the Golden Valley
depot, the interlocking tower and speeder shed kit (which provide grade
crossing gates too), the small concrete coaling tower, various rural customers
(oil dealer, grain elevator, stock pen, etc.) and their team track accessories kit.
Walthers brick industries or DMP modular parts could be used to build the large
plant. A brick chimney could be added. Oil tanks and road overpass could be
built using Rix Products offerings while the large bridge could be Central
Valley 200’ long arched bridge which would make a beautiful and challenging
model to build. Other Central Valley, Microengineering or Walthers type of
bridge could be used too. Add a Tichy steel water tower and a few non-working
signals near the diamond and you can call it a day.
 |
| Bachmann 2-8-0 could be a starting point (credit: Donald W. Furler photo, David Mainey collection) |
While I
certainly suggest commercial components, the modeler should try to improve and
customize them. Credible paint job, careful weathering, small details, slight
modifications and kitbashing can improve many models. This is generally the
level of work that most people find enjoyable and rewarding without taking a
lifetime.
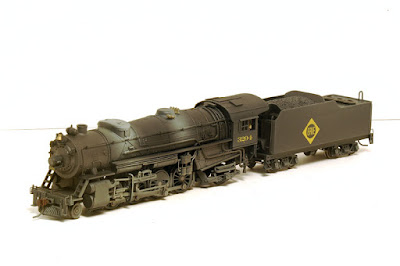 |
| BLI HO Erie USRA Heavy 2-8-2 weathered by J. Rinker (credit: J. Rinker) |
As you can
see, this is not prototype modelling. However, it is grounded in prototype
practices and even if it is a figment of my imagination, this setting was
widespread, common and represent what used to be the ordinary railroading life
until automobiles wrecked the balance of forces. It may not be a real place,
but the final goal is the same: running realistic trains in a realistic
setting. The reason why I propose such a design is because going full prototype
isn’t for everyone. And at some point, we all want to see progress and results.
Part of the fun is the process; part of the fun is enjoying the damn thing. With
this design, I try to merge an enjoyable small switching layout with continuous
running and iconic “American railroad” vistas. Something that can be built in
over a realistic span of time, at a reasonable cost, be fun for a solo operator
of a bunch of friends and provide modelling opportunities over the years.
 |
| Erie welded Dunmore Shops caboose (credit: JJL Model) |
In term of operation and motive power, one could use 2-8-0, 2-8-2, 2-10-0 or even 0-8-0 (if replicating transfer runs). E-L Historical Society put together a very helpful roster of Erie steam locomotives that can help to narrow down suitable engines. Bachmann, BLI and Proto 2000 made good plastic models that could be improved and slightly bashed to better represents the prototype. Also, one could simply buy a prototypical brass engine and start from there. Since the locomotive budget won't be high, it could be a good idea. You will note these locomotives all have in common to be relatively small yet bulky enough to have that "big steam" look that we love so much. It makes them perfectly at home on a relatively small layout. As for the caboose,
JLL Model's new owners retooled their original resin kits so they can be produced in plastic.
Erie wood and welded Dunmore designs will then be available - they hope - by mid-2018. It is certainly welcomed, particularly since Erie was a very large railroad yet very few helpful models are available.
Another
positive aspect of such a generic layout is that it can be easily set in
another era or improved over time without having to trash everything. By the
way, amateurs of big mainline could simply double track the mainline and keep
everything else. As for motive power, what suits your need will do the job
since this isn’t a particular division with specific restrictions. Using common
sense and personal interests should
yield good results.
EDIT:
Some people expressed concerns about staging. I generally believe staging to be overrated while operating switching layouts. The reason is that there is very little interest in operating several trains on such a simple track arrangement before it looks like a cumbersome gimmick. Given the goal is to operate one train in one town, it is thus superfluous and a waste of time and resources.
That said, I updated the plan to see what could be done if one still wanted stating. I opted to not include more turnout on the layout, thus the staging area is located outside the room and take advantage of the junction, making it a real working wye, which makes it possible to remove the turntable. However, you will quickly find out using the wye would require to go outside the room. Worst, when the liftout section is in place, going to the staging area will be a real issue. Thus, I believe you will understand why I don't care about staging, particularly when "hidden". It's a good conceptual idea, but the most frustrating contraption on a layout. Keep things simple!


