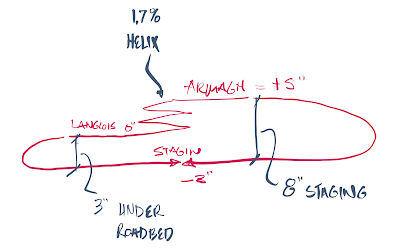While Donnacona is making baby steps and I'm trying to find time to write an interesting follow up about framing railway action from a different perspective, I'm still thinking about the next step, which is a fully-fledge scenic continuous run layout in the basement hobby room. This project is dear to me, but often, we are quite bad judges of ourselves.
As you can recall, the main idea is to run long train and railfan them while they crosses Appalachian Mountains ranges in Southern Quebec. CMQ and Monk Subdivision providing a lot of inspiration.
In the best case scenario, the layout would frame to different rural scenes: a small town with a passing track to stage meets, and a simple rural siding in the middle of nowhere as it happens so often all over North America. Such a scenario calls for a decent staging area, but also a way to create a sense of distance between scenes, including vertical elevation.
 |
| Crude first drafts |
The first idea was to create a large peninsula to provide for a scenic experience and gain altitude. However, the 10 feet wide room can't support such a large blob. Imagine, aisles were about 18 inches in some area... definitely a no go.
 |
| Integrating the helix into the design (credit: Chris Mears) |
Then Chris Mears, which seems to follow with interest this pipe dream of mine, simply proposed to put a helix in the corner which could induce a neat flowing curve into the main town. The helix would provide a decent way to gain elevation quickly while adding distance between adjacent scenes. In fact, the layout would become two distinct worlds, one depicting a valley bottom and the other one the summit. The helix would also create a sense of distance since the train would disappear for a while before emerging again from the wooded area rural area before reaching the town. From afar, the sound of the engines would be heard long before the locomotives would be in sight... just like in real life.
 |
| Fleshing out the concept (credit: Chris Mears) |
This layout would also work as an entire section with signalling blocks. Exiting stagings, trains could meet in the small town, with eastward traffic fighting the incline having priority while westward trains travelling down the road would wait their turn. In fact, not quite different from Mike Confalone's own Holman Summit. Grade in the helix would be about 1.4%, which is quite mild and would reduce running issues. Only 2 turns would be required. Other grades, most of them hidden to reach the staging under the town would be somewhere between 2 and 2.4%, which in itself isn't too bad. Keep in mind I'm wanting to run large locomotive consists ranging from two to five units lashed up together.
 |
| Some dimensional considerations... |
Trains travelling the layout would be made of scheduled first class passenger trains, railiners, excursion trains, local switchers, extras and, as expected from a freight enthusiast like me, good old way-through freights.
 |
| Now with some scenery |
As discussed in many posts last year, the layout would be timeless. Generic as possible, but based on Southern Quebec and inspired by Monk Subdivision. Trains from the 1950s up to CMQ in 2020 would be welcomed because structures would be rare and of type that can still be found. I would mind building two or three similar depots, set in different eras, from the 1950s to the modernized 1960s-1970s versions until they were boarded up in the 1990s. My main focus would probably be from 1967 to 1980, with a strong component of CN wet noodle, old CP Multimark and colorful CV/GT/DWP trains.
 |
| The proof of concept |
The big challenge of this layout will be to deal with the helix from a visual standpoint. It is a large part of the room and care will be needed so it blends flawlessly. It is a massive endeavour! But I feel the entire layout will provide a great opportunity to model track roadbed and the complex topography associated with a railway infrastructure. In my eyes, this is one of my favourite aspect of layout building.
 |
| A vision of Langlois Siding |
I would also like to dabble a little bit with block signalling to replicate a working CTC system (or ABS system as was implemented on Monk subdivision). When Donnacona is done, this will be the next project when the pandemic gets a little bit more under control... if it ever go beyond the proof of concept.
I like the angle that the helix forces. The design send more dynamic than if the tracks were about the walls only.
ReplyDeleteExactly, and since the goal is to create a scenic and photogenic layout for railfanning, theses curves really bring life to the composition. Everything I tried against the wall was, to put it charitably, boring.
Delete