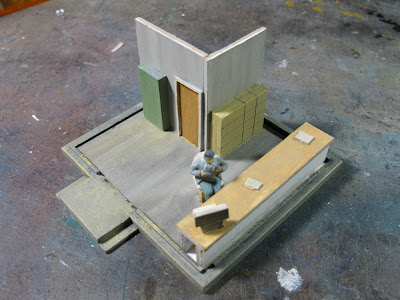The reception office being a key feature and highly visible point of interest on the layout, I couldn't shy away from modelling an interior as I often do. The sheer number of windows made it so transparent it needed some furniture to really shine.
 |
| Interior is made to fit the foundation and is removable |
The interior is removable and built using scraps of illustration board to make a floor and a few partitions for a water closet. The same material was used to build a large desk, a chair, a set of lockers, a desktop computer and file cabinets.
 |
| Interior is ready to be inserted in the structure |
Some random sitting figure of a bulky man was painted in drab colors and glued on the chair to give some life in the building. We did the same when we built the Ciment St-Laurent scale building and it's really one of these moments were scale figures do add depth to a scene.
I also added some plastic glazing in the window and a few horizontal blinds in a few windows exposed to the West afternoon sun.


No comments:
Post a Comment