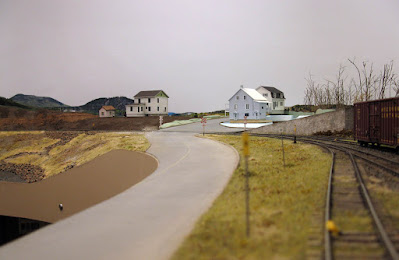 |
| A familiar scene taking shape... |
The scene
in Clermont is nearing completion, at least from the design angle. Last weekend,
I built a third house for the street corner, based on a real one standing there.
It’s yet another working class cottage, but with an apartment in the basement.
 |
| The retaining wall and houses complete each other |
I previously
thought the hill on which stand the houses would be taller. If it would have
been the case, another retaining wall would have been erected on the corner.
However, elevation isn’t high enough to warrant such a wall, so I’ll instead
use some rip rap to consolidate the terrain.
 |
| The hill creates an attractive stacking of roof lines |
We also
installed permanently the last bit of street. Some curbs are missing, but they
will soon be added. Land around the houses will be made of Styrofoam and floral
foam to create a natural topography.
 |
| Seeing the layout from within the peninsula |
While the
scene is still incomplete, we can understand better how it will work together.
I think one of the most interesting views is from atop the hill, looking down
toward the grade crossing.
 |
| This scene composition has reached maturity... time to finish. |
I must admit it’s refreshing to see the layout progressing at such a pace after two years of stagnation. It also builds confidence we can reach a decent level of completion within a reasonable amount of time. No deadline, but having the town scene scenicked by the end of the summer would be neat.
That composition is very pleasing, and the standard of modelling consistent, and high. Great work by all of you!
ReplyDeleteThanks James! Coming from you, it is highly appreciated!
Delete