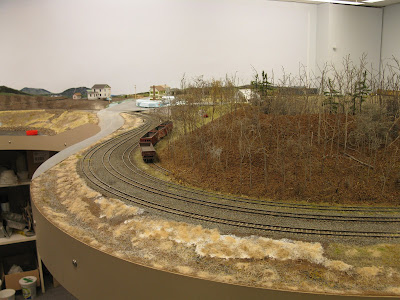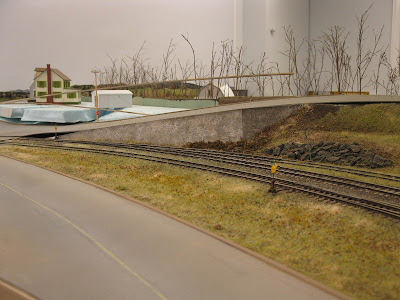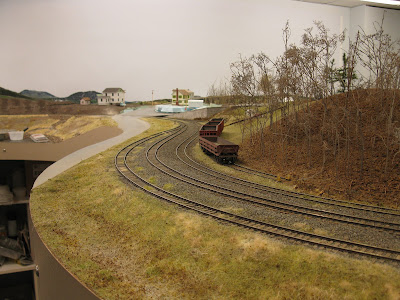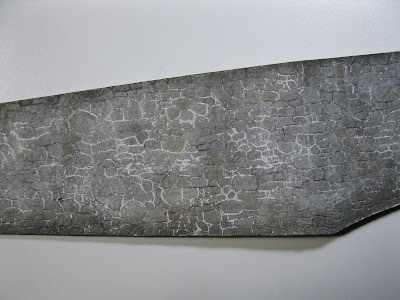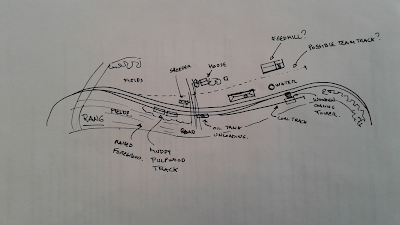What should be done with the town of Clermont has been a long debate about club members. The number of houses, which type of houses and where to place garages and sheds was over scrutinized more than once. Among things, I recall Jérôme asking me to replicate classic working class houses found in the area.
Maybe one of the most ubiquitous home in French Canadian architecture is the Second Empire style cottage. A staple of Quebec landscapes, with its predecessor the neoclassic cottage which was a modernization of the old and elegant French colonial house, this type of houses were all the craze from the late 1860s to First World War.
 |
| A Second Empire cottage in L'Ange-Gardien, QC |
While it also existed elsewhere in Canada and the United States, it probably never achieved such widespread acceptance over a long period of time than in Quebec. The reason was simple, the mansard roof popularized by the Second Empire under Napoléon III was a distinctive French architecture feature which became highly sought after in the late Renaissance. Louis XIV, who wanted a classic architecture that would free itself from the Italian dictates, did a lot to promote this roofline. Even in New France, any person of high ranking or institution would cover its buildings with such roofs. Merchant houses, seminaries, government buildings, hospitals and many others would were all competing in making the most grandiose renditions of this metropolitan style. By the late 17th and early 17th, most cities would feature many buildings of this type and it was easily to understand why. It was both extremely elegant and practical since all the floor space could be used under the roof contrary to the more common sloped roof design.
 |
| The Intendent Palace, built from 1716 to 1719 |
However, the big city fires of the 17th century in New France put an end to that type of construction. Seminary of Quebec, after a tragic fire in the early 1700s could no longer afford build a mansard roof and simply elected to rebuild to a simpler and cheaper design. When the Intendant Palace, which gave it's name to Palace Station in downtown Quebec City, burned down too, new bills were implemented. By the 1720s, it has become illegal to build any such roofs in cities where they had been so popular. The reason put forward by military engineer Chaussegros de Léry were quite evident. Mansard roofs used up twice the volume of wood to build and were quite complex to build. At that time, fighting urban fire was all about using firewalls and knocking down roofs to stop the spread of fire. A conventional roof could be dismantled rather quickly but mansard ones couldn't. Worst, once ignited, they would burn for a long time and eject much more embers, making the fire absolutely uncontrollable. From that point on, these roofs started to disappear from the landscape. The few ones surviving until the Conquest of New Franc in 1759 were simply obliterated under the British bombs that destroyed Quebec City daily during that fateful summer.
 |
| Université Laval's main pavillion, built in 1854 by Charles Baillargé, architect |
Significant commercial and cultural exchanges with France only resumed a century later, when La Capricieuse, a French boat, was allowed to anchor in Quebec City harbour in 1855. This event stirred up French Canadian nationalism and culture. Université Laval main pavillion was already under construction at that time, in a neoclassic style reminescent of American practice, including a flat roof with a balustrade which was the first in Canada. Two decades later, when the Second Empire revived the mansard roof style with the new Louvres annex in Paris, the American style on the Université was considered bad taste (and also leaking) and a young architect, Joseph-Ferdinand Peachy, crowned it with a mansard roof and a lantern. It's hard to know if Peachy was aware this would help to give impetus to a visceral architectural trend in French Canada, but it sure did. Associated with the idea of retaking the lost ground by reviving the culture, the Second Empire style was adopted as a way to visually mark the landscape and restore what had been lost for more than a century.
 |
| Université Laval and it's new mansard roof (1875) |
If one can argue the style was popular everywhere in North America, only in Quebec that sense of cultural restoration was associated with it. Everything got a mansard roof, from convent to working class houses, from chapel to industrialist mansions, from public buildings to factory, even including railway stations, depots, terrace houses and barns. Older buildings would be renovated in the new style and many 16th and 17th farmhouses would get such a roof to gain space and modernize their appearance. It was truly a craze which was officially endorsed by the provincial government who mandated that style for the new Parliament and the Catholic Church which extensively used it for rectories and convent. Nowadays, even as far as Calgary, you can still see these distinctive buildings erected by French Canadians in the Prairies.
 |
| The old Convent in Château-Richer is typical of Quebec schools |
A particular distinction of the French Canadian Second Empire style was the way roofs were designed. The upper portion would generally be higher, following the old French tradition and the lower part always included a curved part at the bottom which it inherited from the early cottages which used gable roofs which elegantly curved upward. This design was a fusion of the traditional French roof with orientalism of the late 18th century which gained traction in Quebec circa 1780-1790 when governor Frederick Haldimand build an East Asian country house that would be known as Kent House or Manoir Montmorency at Montmorency Falls. This curvature would become a typical trait of Quebec architecture from more than a century. In fact, to the point you know you are out of the French Canadian sphere of influence when curved roofs are no longer in sight.
 |
| St. Anne Convent in Calgary was built by French priests |
That curvature varied from region to region and from builder to builder. Each area, even each village, had its own variation. In My hometown of Château-Richer, mansard roofs lower parts are made of a full circle arc with no straight lines, creating an extremely elegant rooflines, particularly on 4 sided version. In the case of Charlevoix, the lines are less elegant and the lower part if a straight line with a diminutive curved section. This is what I have replicated on my model.
 |
| Typical fully curved roof in Château-Richer, QC |
Speaking of the model, I didn't search very far. Up on St. Philippe Street in Clermont, the 6th house from the track is an old working class mansard roofed cottage. The structure is relatively large for the era and location, with a 30' x 34' footprint. Unfortunately, like most 19th century houses in Quebec, it had been poorly renovated in the last few decades, losing most of its appeal. Gone are the trims, the clapboard siding, the diamond tile tin roof, the elegant French style casement windows. Most openings are now a parody of what they were, many condemned and the remaining ones enlarged or reduced to clumsy proportions. Even the dormers have been bastardized and the old brick chimney was replaced by a steel one. That said, the house still has that homey vibe all these old cottages have... with some care, it could be restored to its former glory.
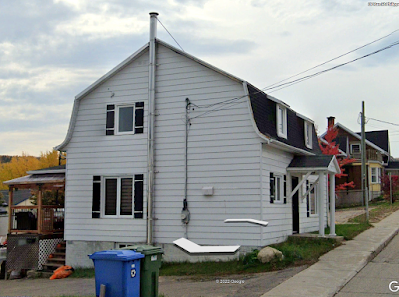 |
| A typical (poorly) modernized cottage in Clermont, QC |
However, since the layout is set in the 2000s, I have no reason to replicate a pristine cottage and I made sure it would capture that denatured appearance of today. The first cottage I built for Clermont a few years ago was also a home that was trashed in the 1970s and clad in asbestos shingles. I have to kept up with the theme! That said, the Second Empire cottage, albeit disfigured, is in great shape and very well-maintained. That's something I must keep in mind.
I've reached the point most of the house is done and painted. The incoherent pattern of windows is voluntary, to capture the prototype as close as possible. The presence of a PVC sash window on the rear side show that the casement windows were probably replaced in two different phases. New steel doors patterned after historic models and painted black show the owners probably want their house to still retain an air of grandeur...
My model is relatively straightforward, being an assemblage of styrene sheets covered with self-adhesive roof shingles. Interestingly enough, I had to mix grey and black shingles to finish the job. When it was time to paint them, I found out the real color wasn't black or grey, but rather a dark pink! I gave much better results under interior lighting and softened the harsh black and white contrast nicely.
The next step will be about weathering the siding, scratchbuilding the new chimney and crafting a foundation that will be embedded into the layout scenery. The house will be removable, only sitting on the foundation.
 |
| A beautiful 1920s revival style company house, Clermont, QC |
Interestingly enough, when Donohue was built, the company constructed several houses for its directors and employees. While "modern", all these houses were built by taken inspiration from the regional and traditional styles. Fortunately, these company houses still survive and most of them are well preserved and maintained.







