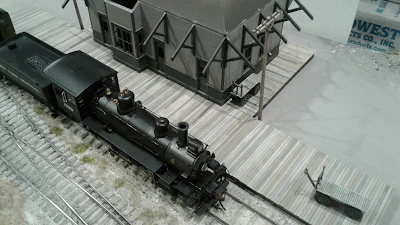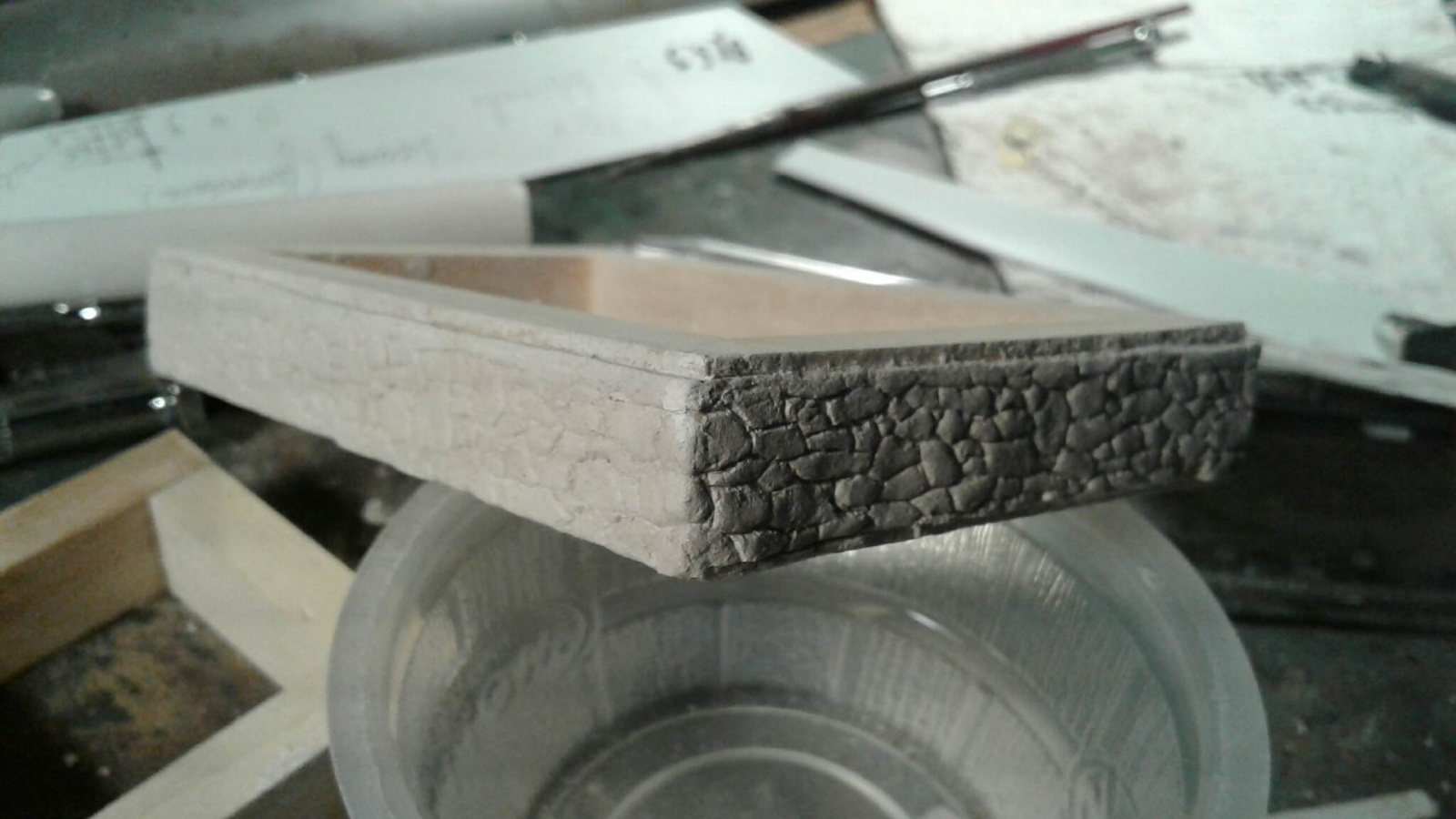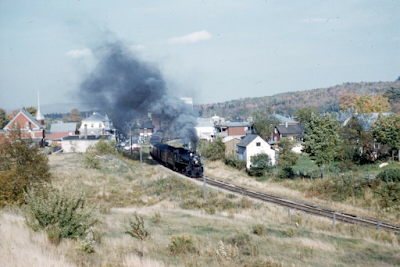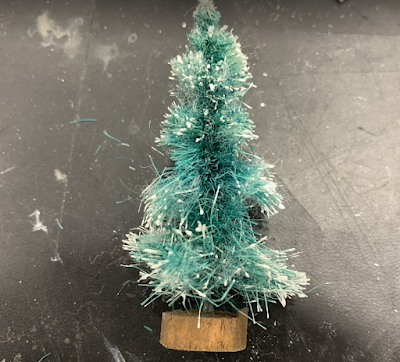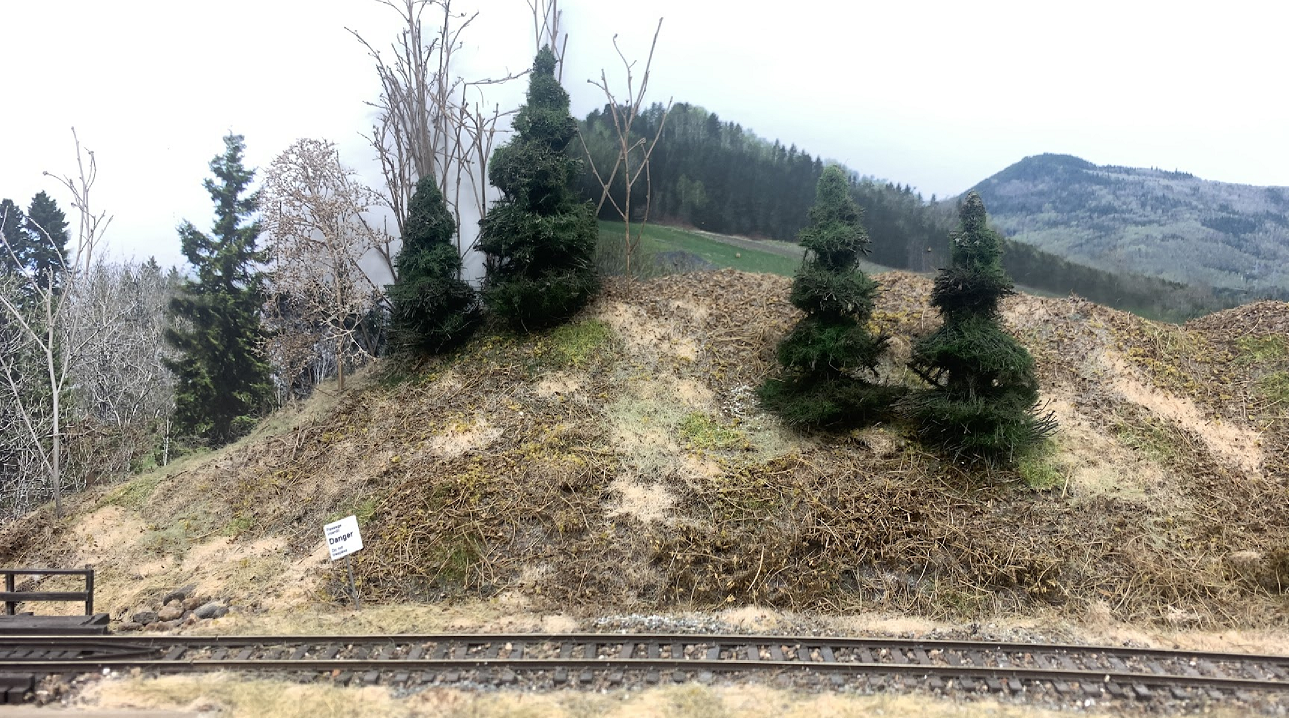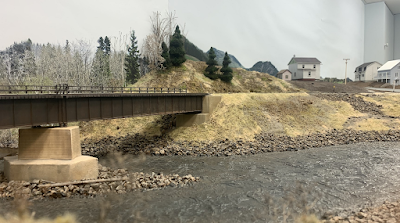 |
| The station is 3D printed and the freight house is scratchbuilt |
The 3D
printing debate is still raging, with some purists considering it a form of
repudiation of craftsmanship. Others, on the other hand, like any new technology,
consider it a panacea and forget it’s only one tool in the toolbox. More
nuanced point of views do exist too and a few do recognize they don’t have the
desire to develop the skills required to learn how to be efficient with 3D
printing. I won’t argue with that. It can be a monumental waste of time in
certain circumstances.
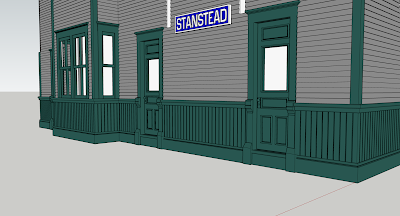 |
| 3D modelling enables you to go fully prototypical with details |
As an
experiment, I decided to 3D print Stanstead station. It was not my initial plan
and to be honest, I had already purchased clapboard siding sheets for the project.
However, after building a cardboard mockup, I quickly found out getting the
roof perfect was hard. Also, replicating the intricate mouldings and plinths on
the wainscotting would be almost impossible. As for doors and windows, it was
all compromises which I didn’t want to make. I thought 3D printing would be a
suitable way to get things done quickly and accurately.
 |
| Before printing the full station, I printed a slice of it. |
It took
half a day to create the 3D model. I simply extruded the clapboard profiles,
created window and door types and added a few details. I elected to print the
walls and roof as a monolith and created holes so the resin could flow out of
the station as it printed (pooling resin in a closed volume is never a good idea).
Roof brackets were printed individually thought for ease of printing and
painting. My theory that it should be printed like a freight car shell. The roof
eaves would be added later (printed or styrene). The model took 4 hours and
half to print and had a cost of a few dollars. Assembly was straight forward,
details accurate and geometry relatively straight. I modelled the interior
partitions walls, so the model was already reinforced against warping which is
a real issue with resin.
 |
| The station is printed as a single part to make it sturdy |
Painting
was fast and honestly; I consider printing the station was a good decision
overall. The design and printing phase was enjoyable, took less time than a
full scratchbuilt and was much more accurate, enabling me to recreate intricate
architectural details that Tichy and Grandt don’t offer.
 |
| A partially painted station to see how it looks on the layout |
When came
time to build the water tower and freight house, I decided to go full
scratchbuilt with styrene. These structures are simpler and use basic components.
I used Tichy windows and doors, all the rest was crafted by hand, including the
large doors. It took about 8 hours to put together the freight house and maybe
3 hours for the water tower. These structures involved a lot of guesswork since
I had only poor photographic evidence to work with. It consumed a lot of time
even if they were simpler than the station.
 |
| After 8 hours and lots of compromises |
 |
| Custom distressed wooden planks are fun to make by hand |
 |
| The tower was straighforward and enjoyable |
Was it
enjoyable? The water tower was… but the freight station was not as I had to
make a lot on annoying compromises to fit the commercial detail parts I used.
At the end of the day, it made the freight house look a little bit awkward.
Since I didn’t have a 3D model, it was impossible to validate my design choice
and the building proportions, which was a hindrance until the end. Even with a
coat of paint, I’m not sure I like the building. I may simply print it from
scratch and sell the original styrene one point in the future. Even if I would scratchbuild
it, I think creating a 3D model helps to iron out the details as it’s a useful
mockup that can be modified and improved.
 |
| The freight house after some paint. |
At the end
of the day, I don’t see any clear winner. Each technique has its pros and cons.
3D printing is fast and accurate if you know what you are doing. It’s cost
efficient too, but produce a lot of toxic waste and fumes that must be handled
carefully. That’s an aspect I hate of 3D printing. Scratchbuilding is cool, fun,
intuitive, but can lead to unsightly results. It’s also more costly in material
(though cheaper since a 3D printed is not cheap), more involving and, depending
on if you work with commercial parts, less accurate. When I look at it, I
consider each technique has its merits, and to be honest, they are complementary.
The water tower sprout and freight house chimney are good examples of things
that are better printed. Windows and doors are also nice to print since it
removes the accuracy issues caused by commercial parts.
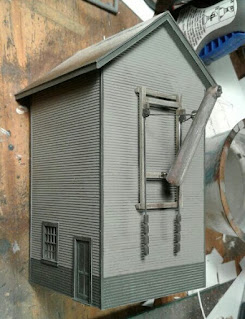 |
| Completed tower with a Heljan water sprout |
I’m quite
glad to have experimented both techniques at the same time on the same type of
objects. It really put things in perspective.
